Ashwood Cove - Apartment Living in Murfreesboro, TN
About
Welcome to Ashwood Cove
1211 Hazelwood Street Murfreesboro, TN 37130P: 888-831-6305 TTY: 711
F: 615-896-8991
Office Hours
Monday 8:30 AM to 5:30 PM. Tuesday 10:00 AM to 5:30 PM. Wednesday through Friday 8:30 AM to 5:30 PM. Saturday 10:00 AM to 5:00 PM. Sunday 1:00 PM to 5:00 PM.
Ashwood Cove offers all the comforts of home in a pristine setting. It's time you pampered yourself with the lifestyle you have always deserved. Our warm and inviting pet-friendly community is nestled in the lovely community of Murfreesboro, Tennessee, where everything you love is just a short drive away. We are conveniently close to MTSU, as well as local shopping, dining, and recreational parks.
Become a resident and gain access to all the wonderful community amenities and services we offer. Community amenities include a 24-hour fitness center, laundry centers, a picnic area with grills, and a playground. Bring your pup down to the dog park, where they are sure to have a blast. Call us today and see why Ashwood Cove apartments in Murfreesboro, TN, is the ideal place to call home.
You will love our classical or remodeled one, two, and three-bedroom apartments for rent. We have paid careful attention in creating the places you gather and use most, offering uncompromising distinction in gracious apartment living. Enjoy plush carpeting, central air and heating, and lots of cabinet space. Select homes have upgraded amenities such as stainless steel appliances, walk-in closets, and a spacious balcony or patio.
New year = New home!! 🏠✨❄️ Drop In or Call Today to Find Out About Our Amazing Specials!
Specials
SWEET DEALS! ONE MONTH FREE RENT ON SELECT 2BR's! 🏠
Valid 2026-01-20 to 2026-02-15
Unlock This Sweet Deal - Prelease your new apartment home by February 15 , 2026 and receive ONE Month FREE on select 2 bedrooms. 🤑🏠
*Select apartments apply. Pricing and availability subject to change.
TWO MONTHS FREE RENT ON 3BR's! 🏠💰
Valid 2026-01-20 to 2026-02-15
Big Space, Bigger Savings - Enjoy 2 Months Free on our 3 Bedroom Apartments! Prelease your new apartment home by February 15, 2026 and receive TWO months FREE! 🤑💰
*Pricing and availability subject to change.
Comfort comes with $500 off your 1 bedroom apartment home!
Valid 2026-01-22 to 2026-02-15
Prelease your 1 Bedroom apartment by February 15th, and get $500 off your first month!
*Select apartments apply. Pricing and availability subject to change.
Floor Plans
0 Bedroom Floor Plan
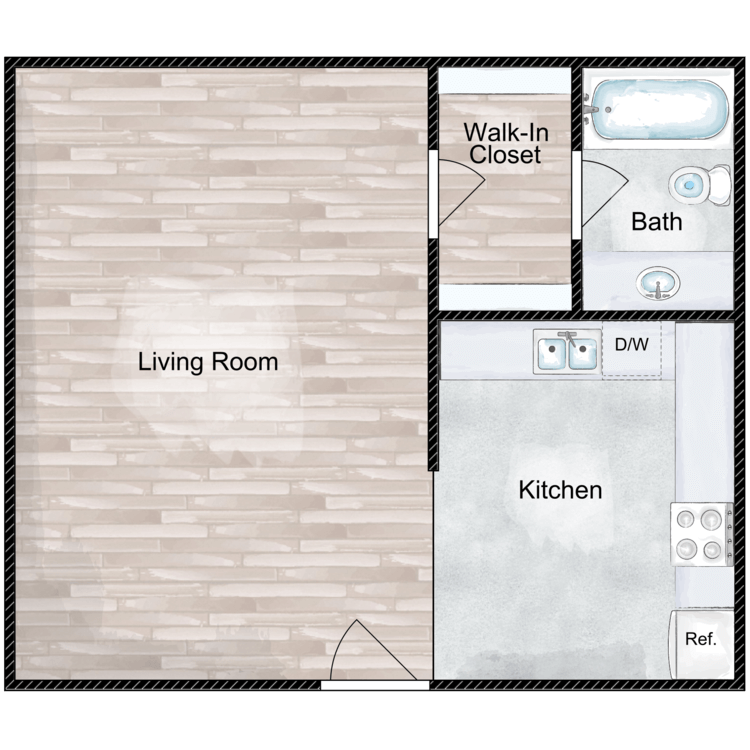
The Sparrow
Details
- Beds: Studio
- Baths: 1
- Square Feet: 442
- Rent: Call for details.
- Deposit: Call for details.
Floor Plan Amenities
- 2-inch Blinds
- Cable Ready
- Carpeted Bedrooms
- Extra Storage Space *
- Lots of Cabinet Space
- Remodeled Premium Homes Available *
- Spacious Patios or Balconies *
- Stainless Steel Appliances *
- Walk-in Closets *
- Washer and Dryer Connections *
- White Cabinets *
- Wood-like Vinyl in Living Areas
* In Select Apartment Homes
1 Bedroom Floor Plan
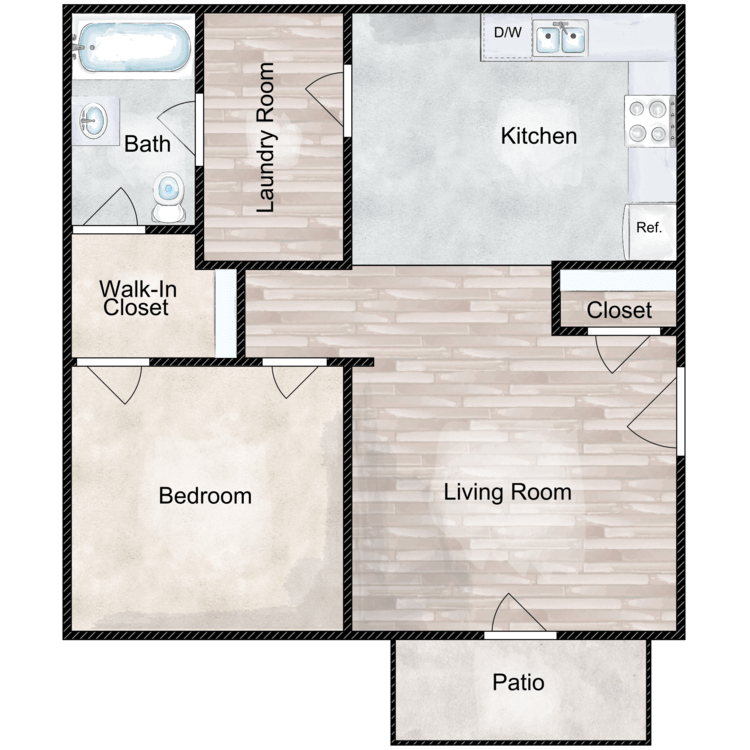
The Maple/The Harpeth
Details
- Beds: 1 Bedroom
- Baths: 1
- Square Feet: 600
- Rent: Starting From $1242
- Deposit: Call for details.
Floor Plan Amenities
- 2-inch Blinds
- Cable Ready
- Carpeted Bedrooms
- Extra Storage Space *
- Lots of Cabinet Space
- Remodeled Premium Homes Available *
- Stainless Steel Appliances *
- Spacious Patios or Balconies *
- Walk-in Closets *
- White Cabinets *
- Washer and Dryer Connections *
- Wood-like Vinyl in Living Areas
* In Select Apartment Homes
Floor Plan Photos
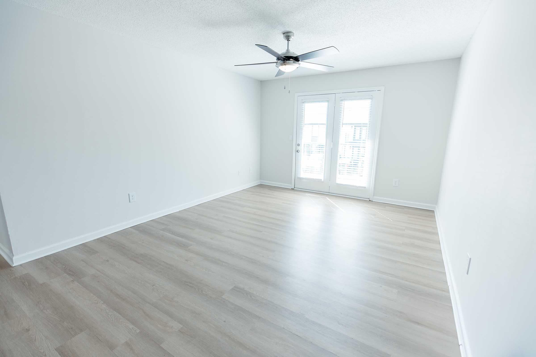
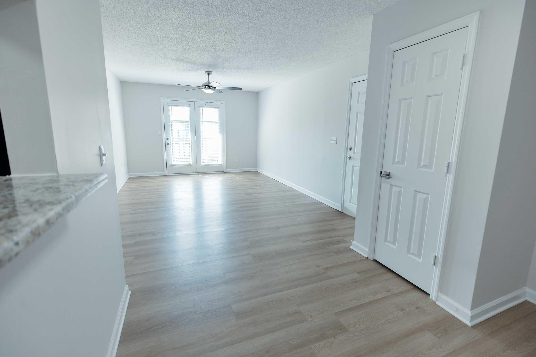
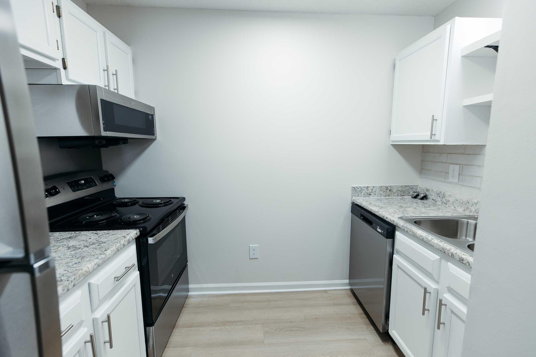
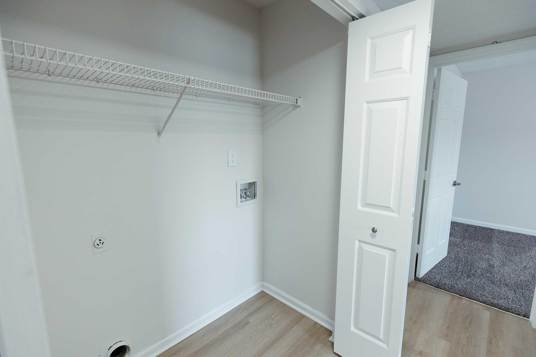
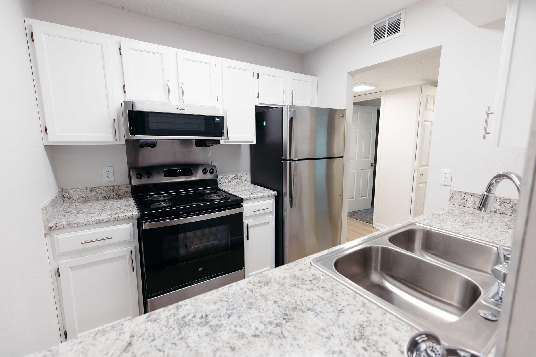
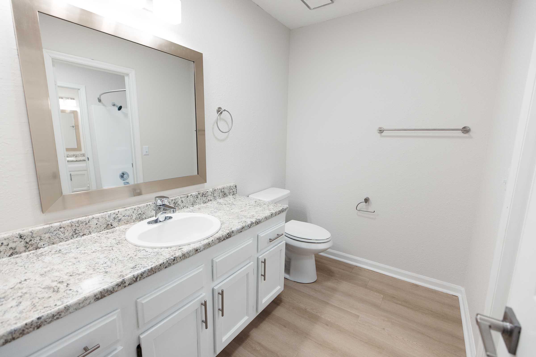
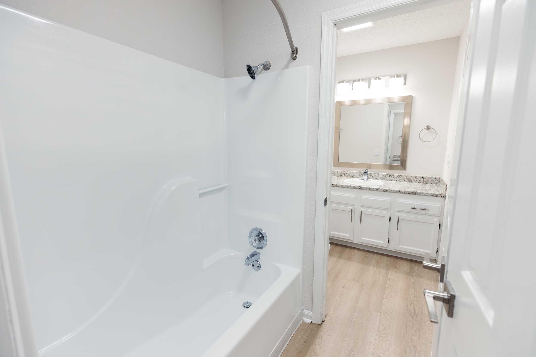
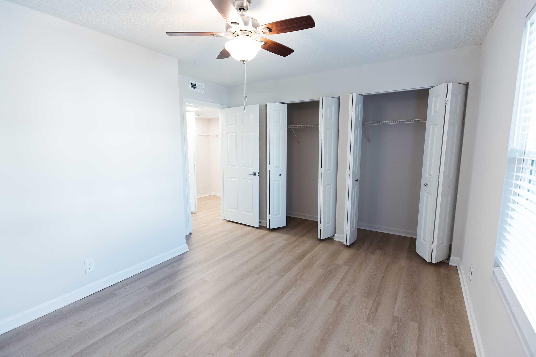
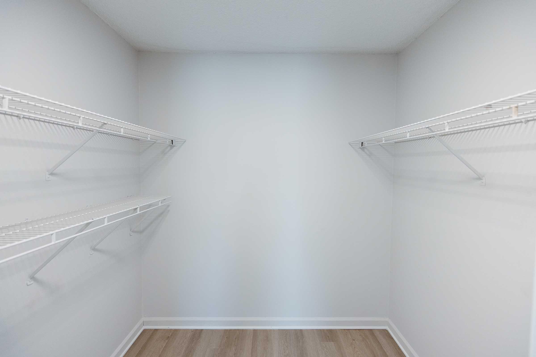
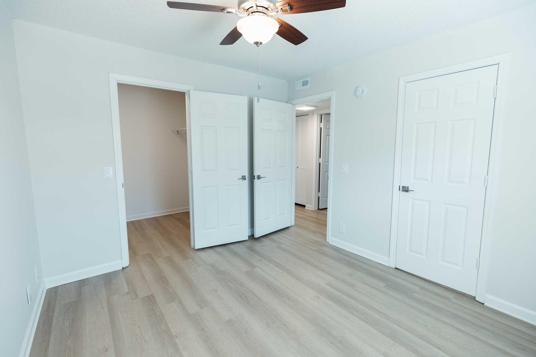
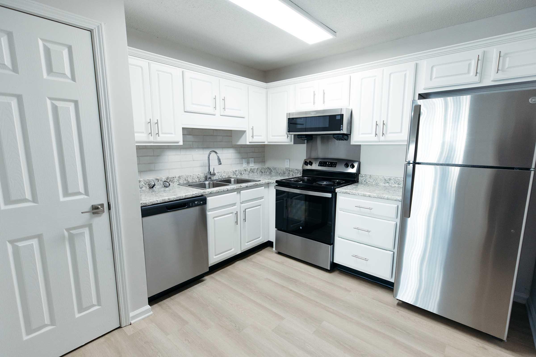
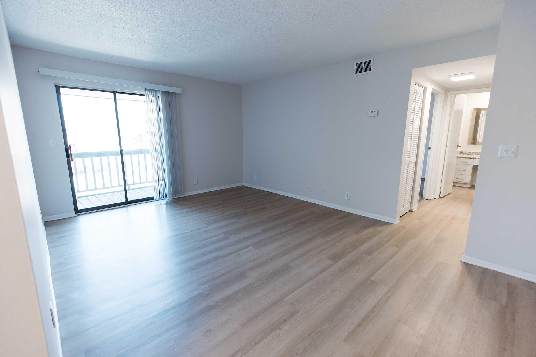
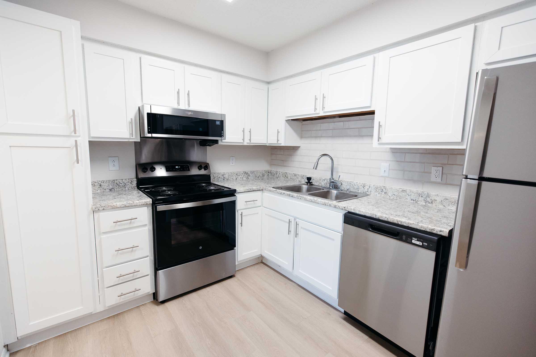
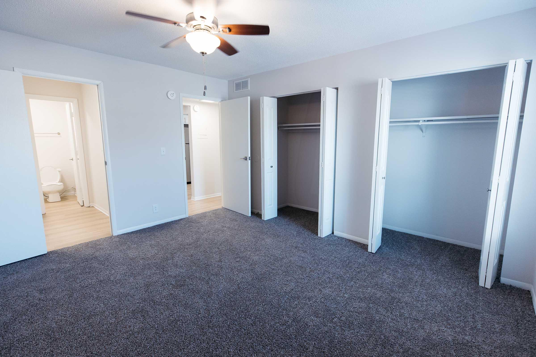
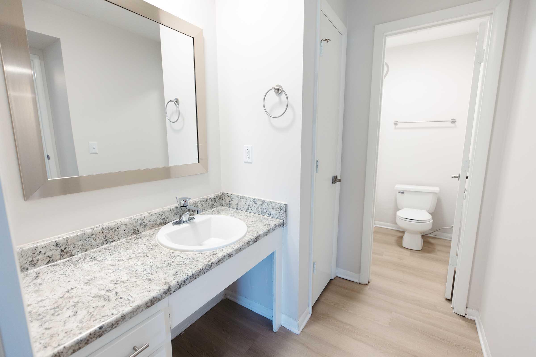
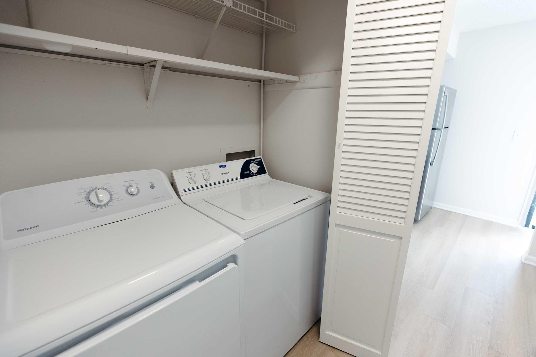
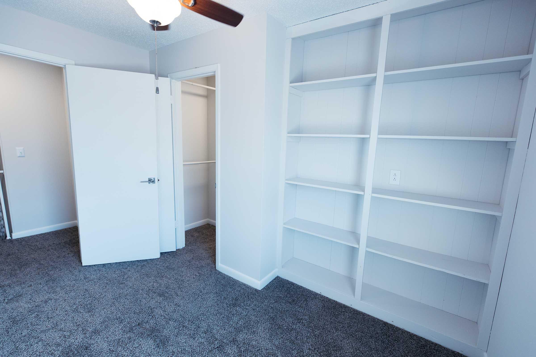
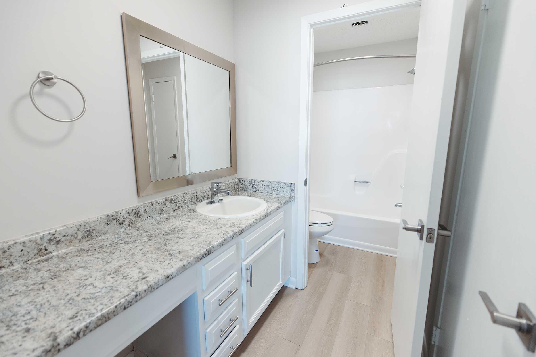
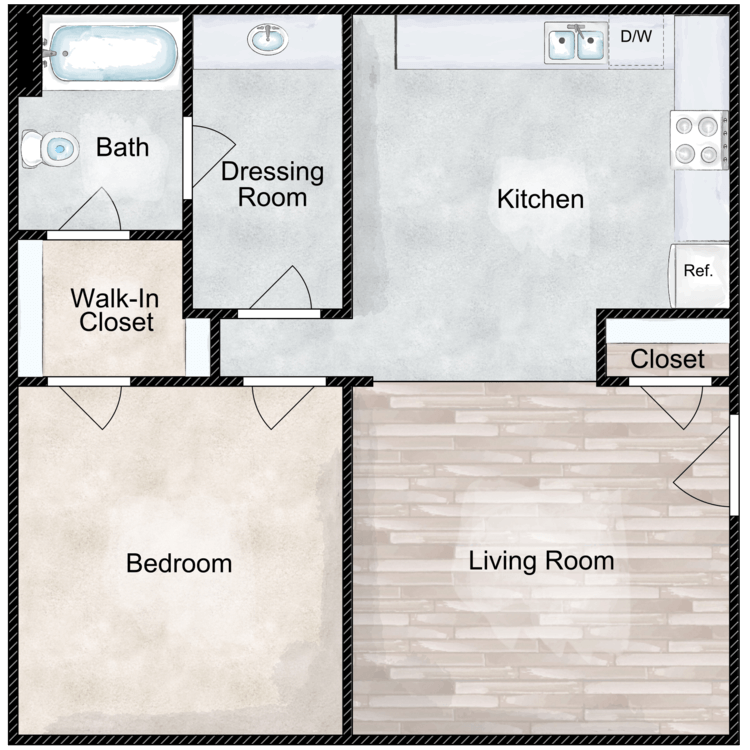
The Finch
Details
- Beds: 1 Bedroom
- Baths: 1
- Square Feet: 648
- Rent: Starting From $1039
- Deposit: Call for details.
Floor Plan Amenities
- 2-inch Blinds
- Cable Ready
- Carpeted Bedrooms
- Extra Storage Space *
- Lots of Cabinet Space
- Remodeled Premium Homes Available *
- Stainless Steel Appliances *
- Walk-in Closets *
- White Cabinets *
- Wood-like Vinyl in Living Areas
* In Select Apartment Homes
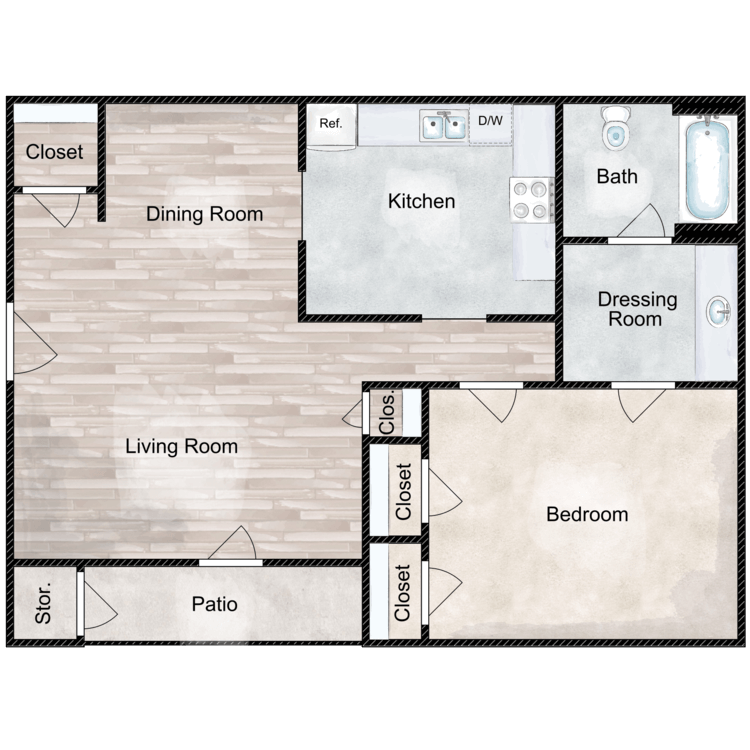
The Juniper
Details
- Beds: 1 Bedroom
- Baths: 1
- Square Feet: 750
- Rent: Starting From $1261
- Deposit: Call for details.
Floor Plan Amenities
- 2-inch Blinds
- Cable Ready
- Carpeted Bedrooms
- Extra Storage Space *
- Lots of Cabinet Space
- Remodeled Premium Homes Available *
- Spacious Patios or Balconies *
- Stainless Steel Appliances *
- Walk-in Closets *
- Washer and Dryer Connections *
- White Cabinets *
- Wood-like Vinyl in Living Areas
* In Select Apartment Homes
Floor Plan Photos
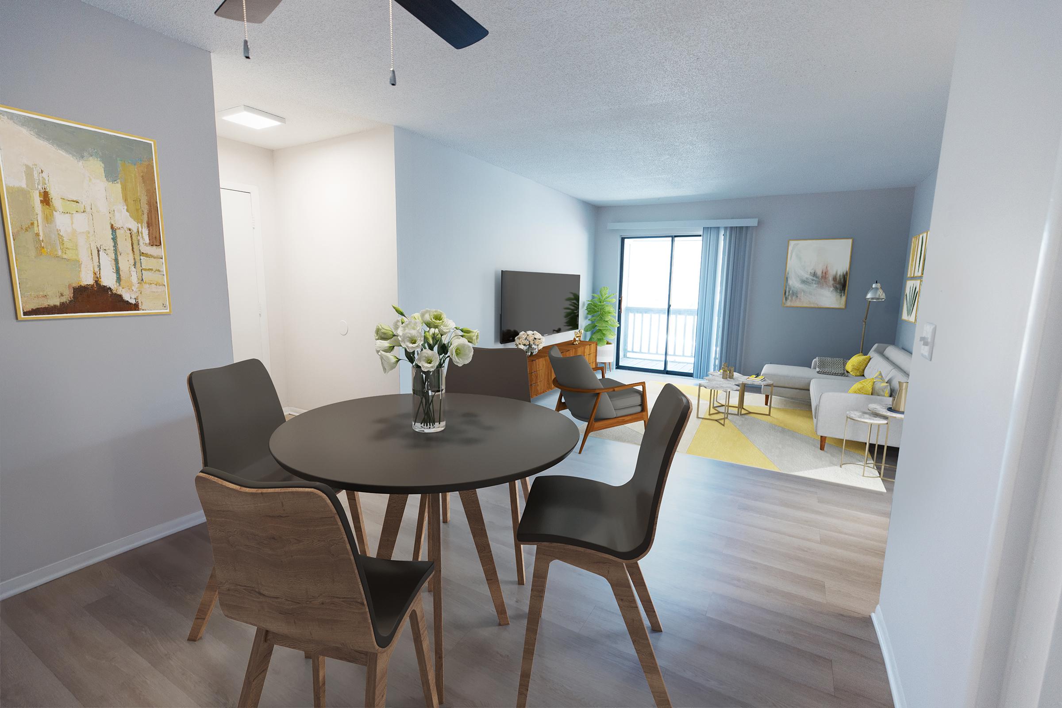
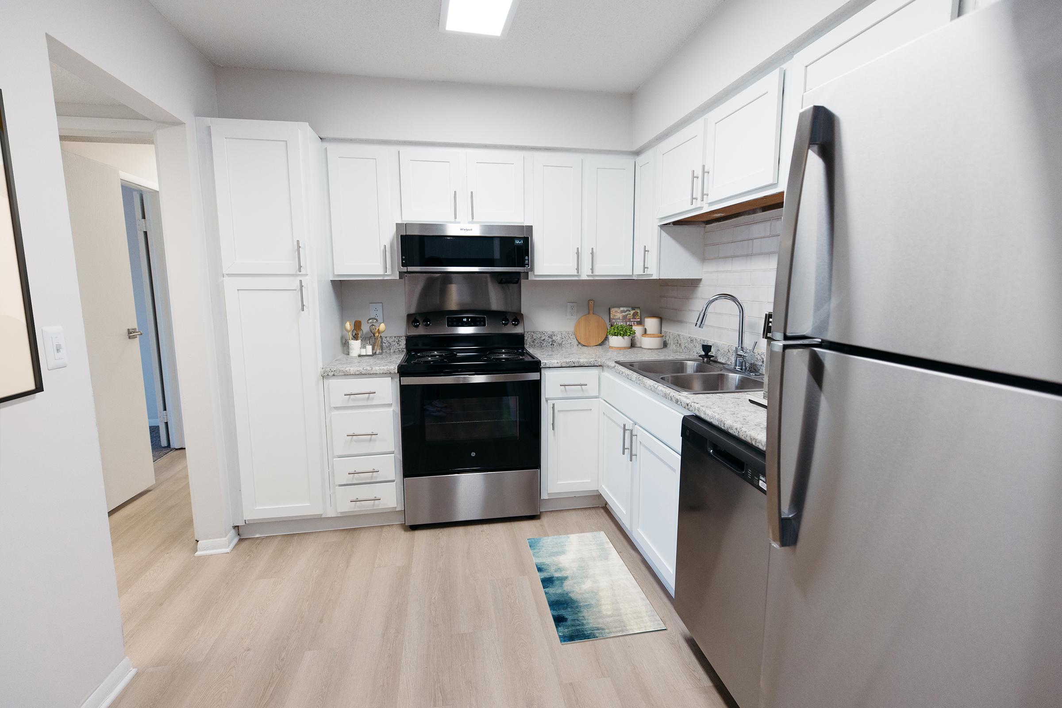
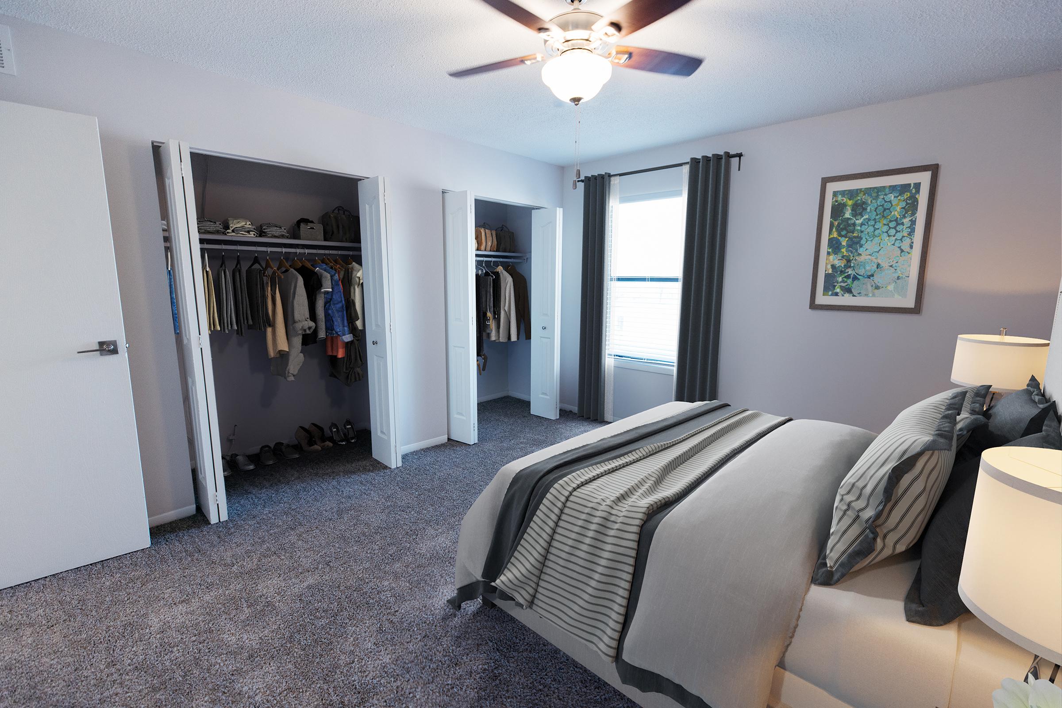
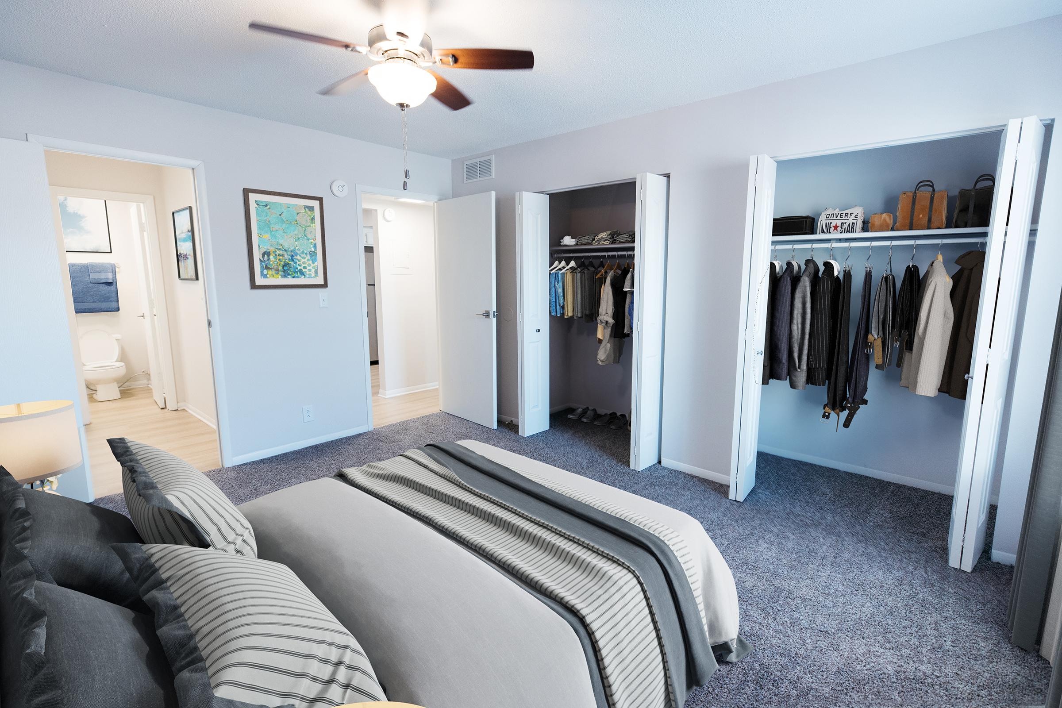
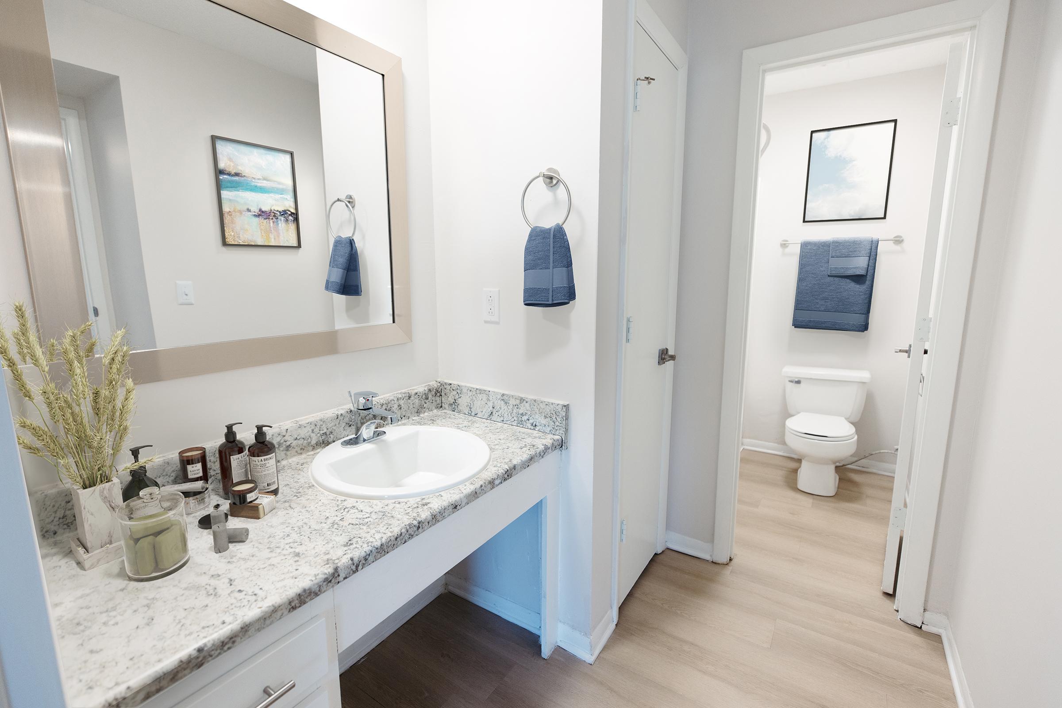
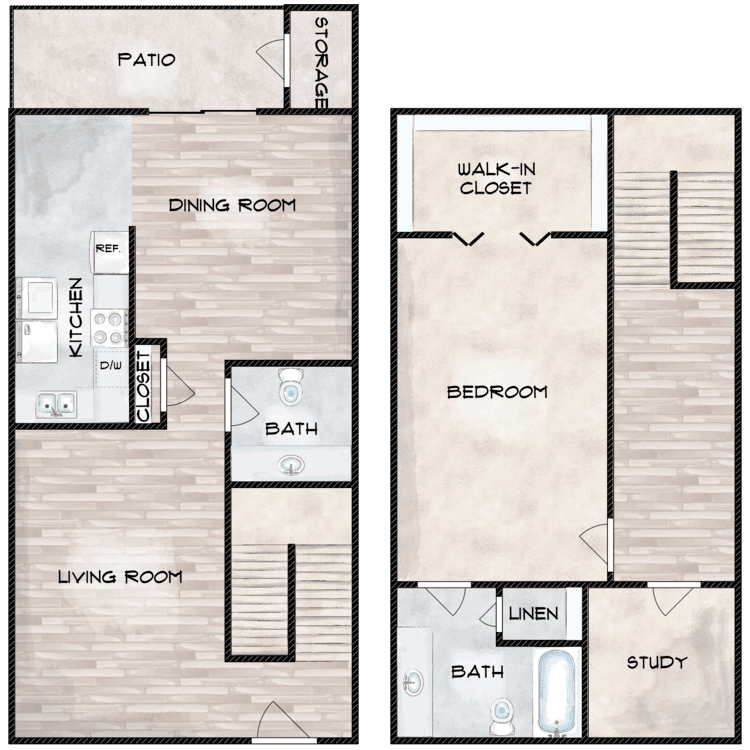
The Cypress
Details
- Beds: 1 Bedroom
- Baths: 1
- Square Feet: 1100
- Rent: Call for details.
- Deposit: Call for details.
Floor Plan Amenities
- 2-inch Blinds
- Cable Ready
- Carpeted Bedrooms
- Extra Storage Space *
- Lots of Cabinet Space
- Remodeled Premium Homes Available *
- Stainless Steel Appliances *
- Spacious Patios or Balconies *
- Walk-in Closets *
- White Cabinets *
- Wood-like Vinyl in Living Areas
- Washer and Dryer in Home
* In Select Apartment Homes
2 Bedroom Floor Plan
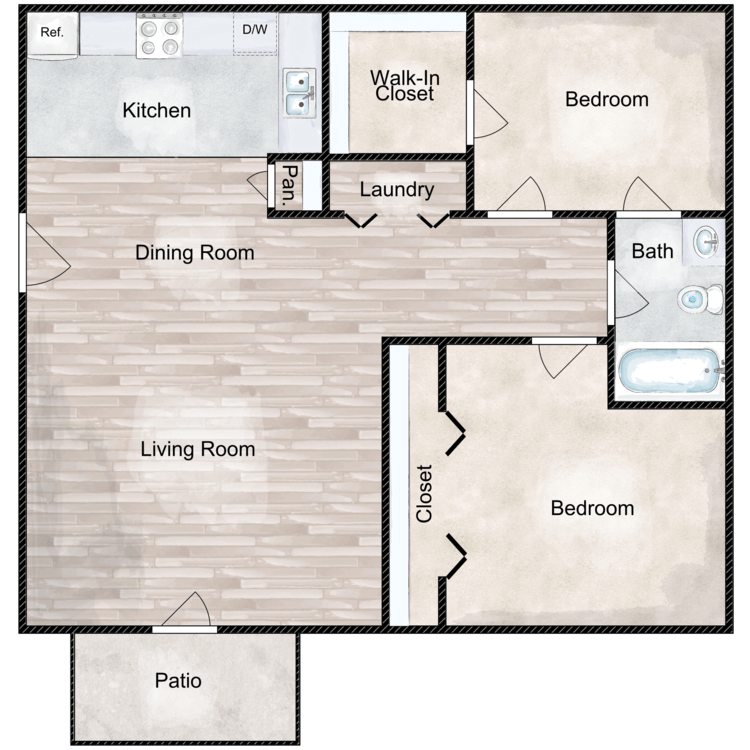
The Dogwood/The Knox
Details
- Beds: 2 Bedrooms
- Baths: 1
- Square Feet: 800-810
- Rent: Starting From $1230
- Deposit: Call for details.
Floor Plan Amenities
- 2-inch Blinds
- Cable Ready
- Carpeted Bedrooms
- Extra Storage Space *
- Lots of Cabinet Space
- Remodeled Premium Homes Available *
- Spacious Patios or Balconies *
- Stainless Steel Appliances *
- Walk-in Closets *
- Washer and Dryer Connections *
- White Cabinets *
- Wood-like Vinyl in Living Areas
* In Select Apartment Homes
Floor Plan Photos
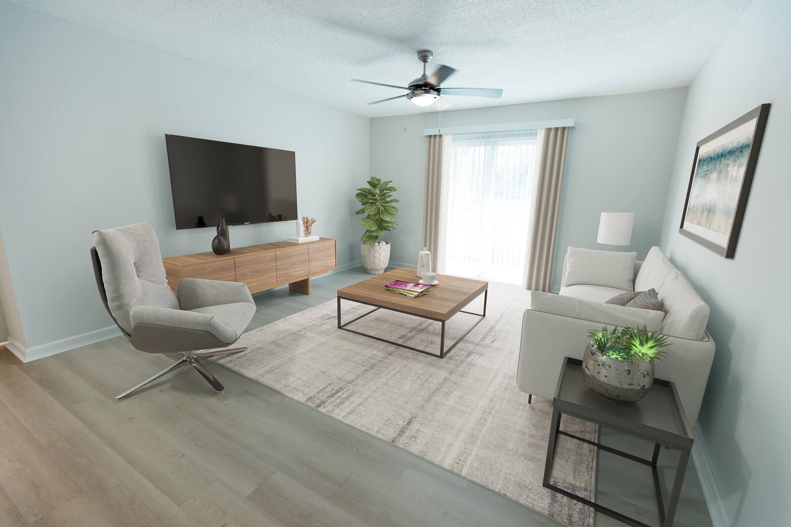
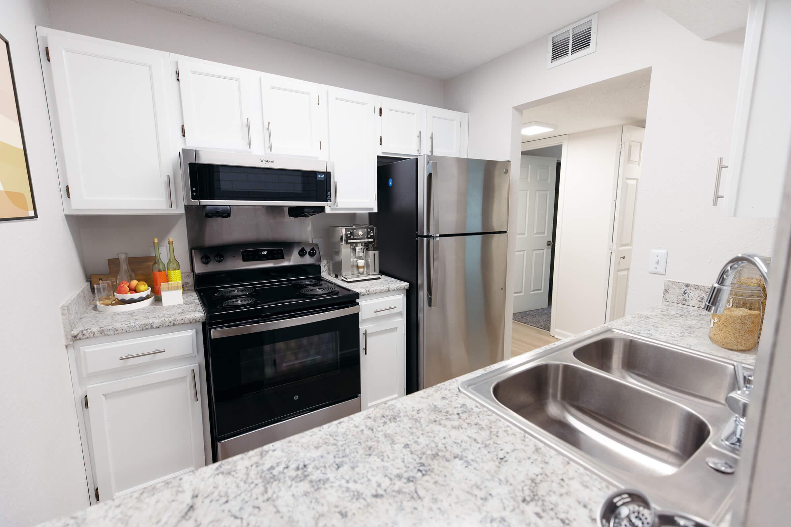
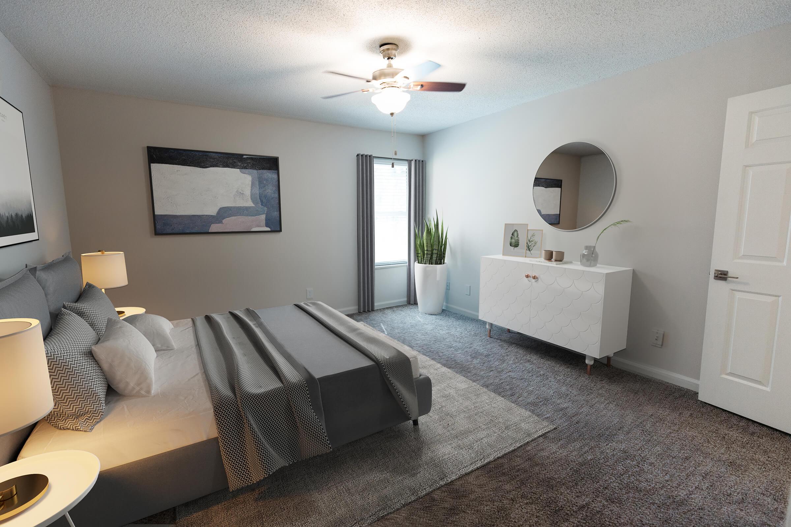
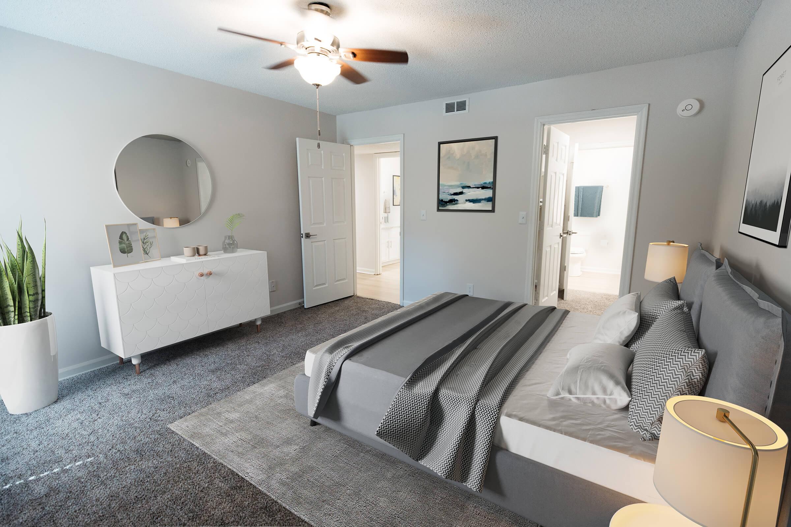
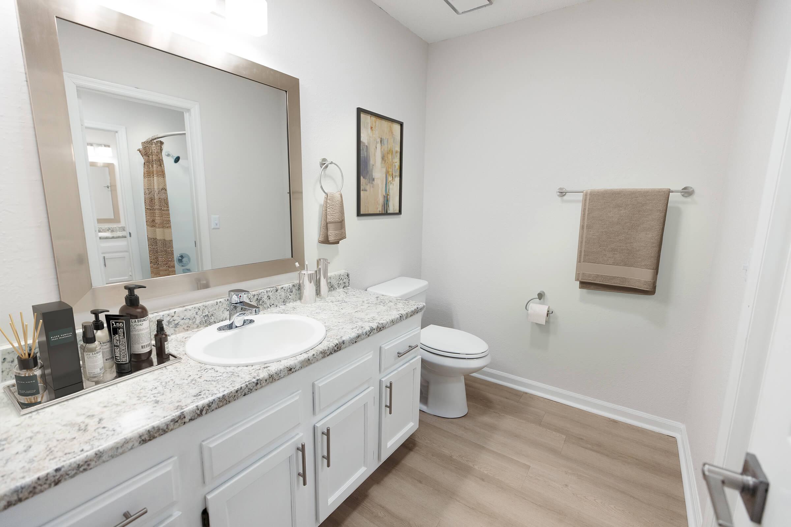
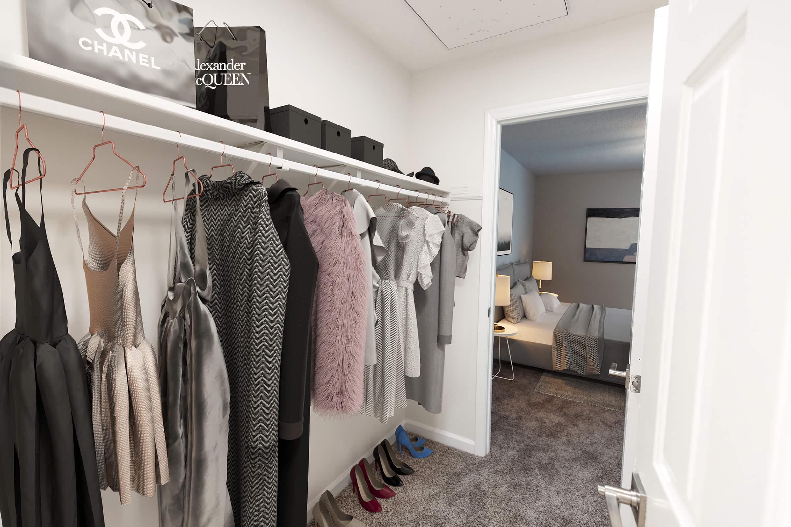
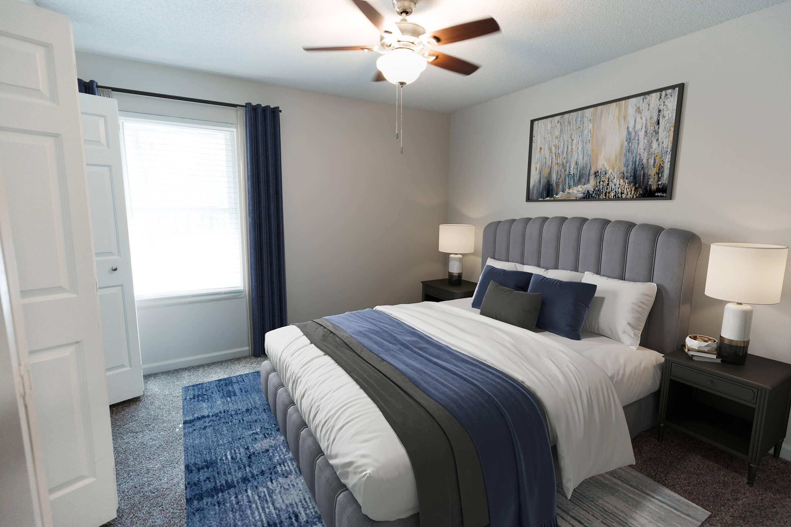
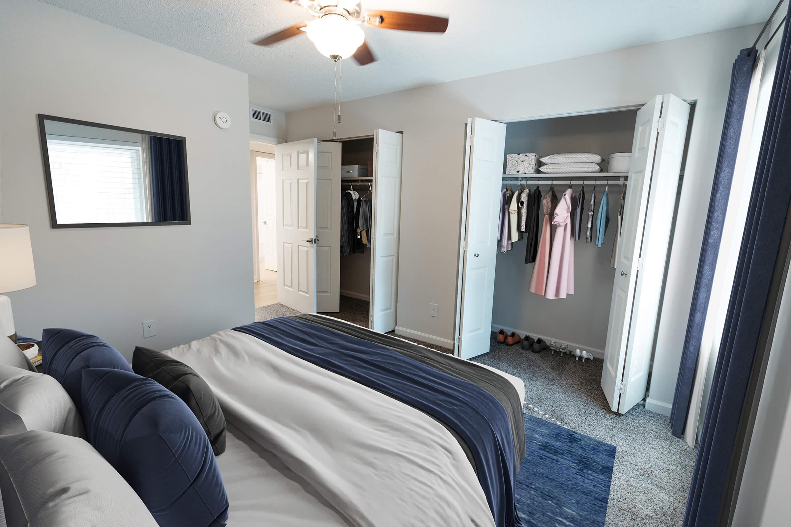
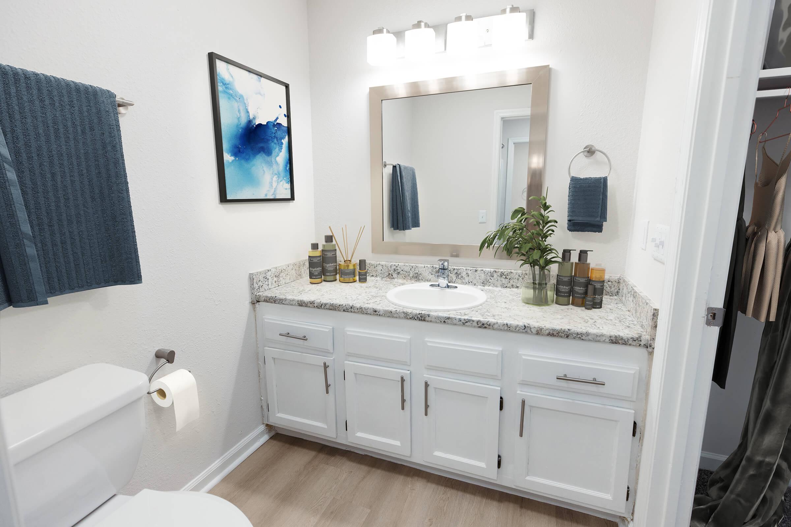
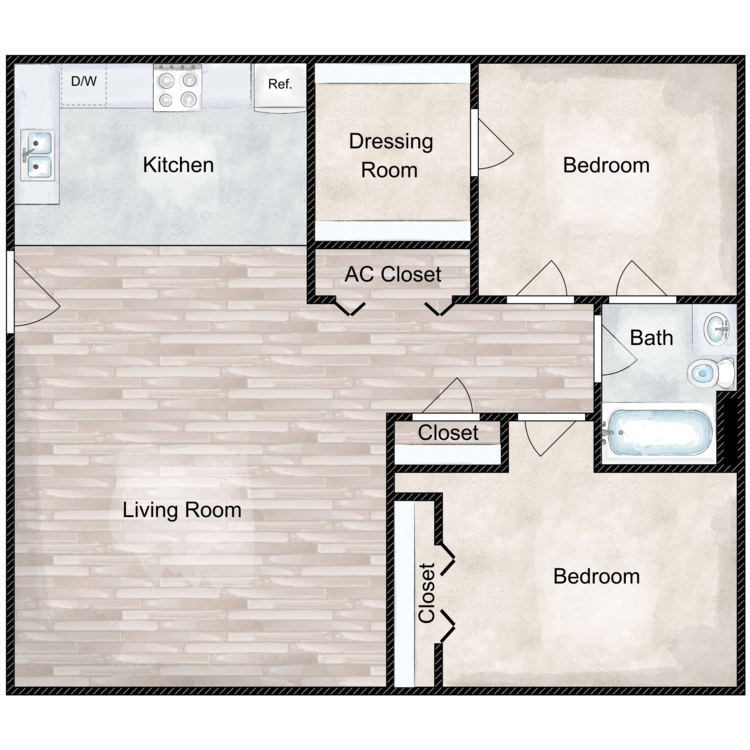
The Sandpiper
Details
- Beds: 2 Bedrooms
- Baths: 1
- Square Feet: 810
- Rent: Starting From $1241
- Deposit: Call for details.
Floor Plan Amenities
- 2-inch Blinds
- Cable Ready
- Carpeted Bedrooms
- Extra Storage Space *
- Lots of Cabinet Space
- Remodeled Premium Homes Available *
- Stainless Steel Appliances *
- Walk-in Closets *
- White Cabinets *
- Wood-like Vinyl in Living Areas
* In Select Apartment Homes
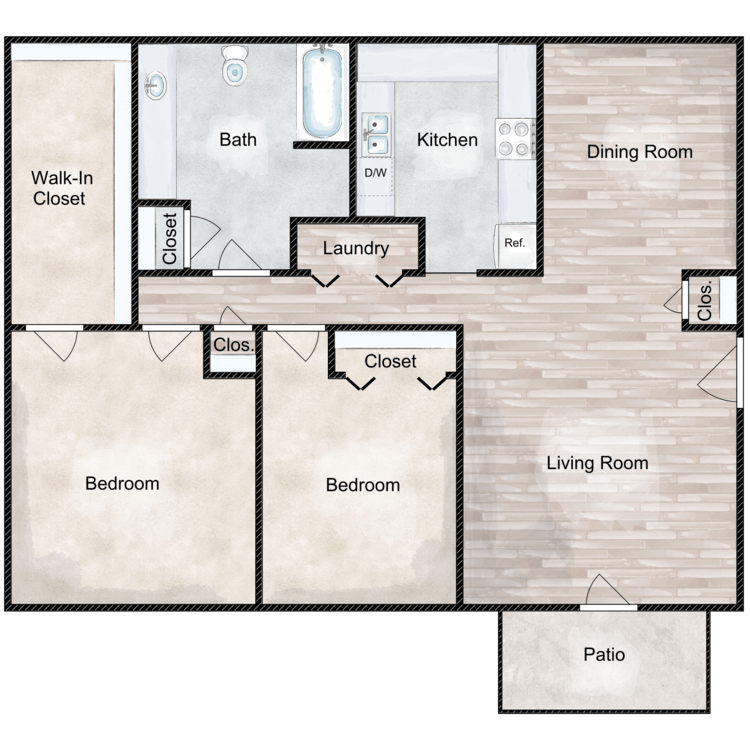
The Pine/The Reed
Details
- Beds: 2 Bedrooms
- Baths: 1
- Square Feet: 900
- Rent: Starting From $1278
- Deposit: Call for details.
Floor Plan Amenities
- 2-inch Blinds
- Cable Ready
- Carpeted Bedrooms
- Lots of Cabinet Space
- Remodeled Premium Homes Available *
- Spacious Patios or Balconies *
- Stainless Steel Appliances *
- Extra Storage Space *
- Walk-in Closets *
- Washer and Dryer Connections *
- White Cabinets *
- Wood-like Vinyl in Living Areas
* In Select Apartment Homes
Floor Plan Photos
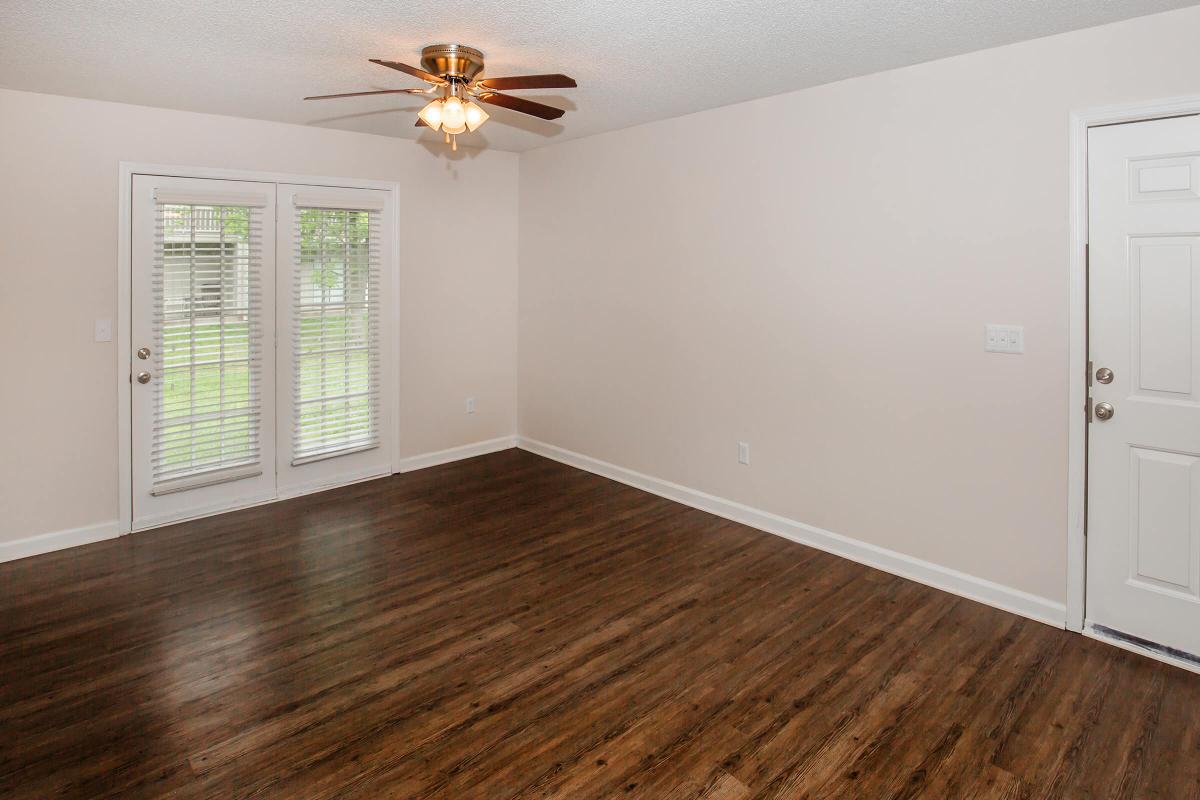

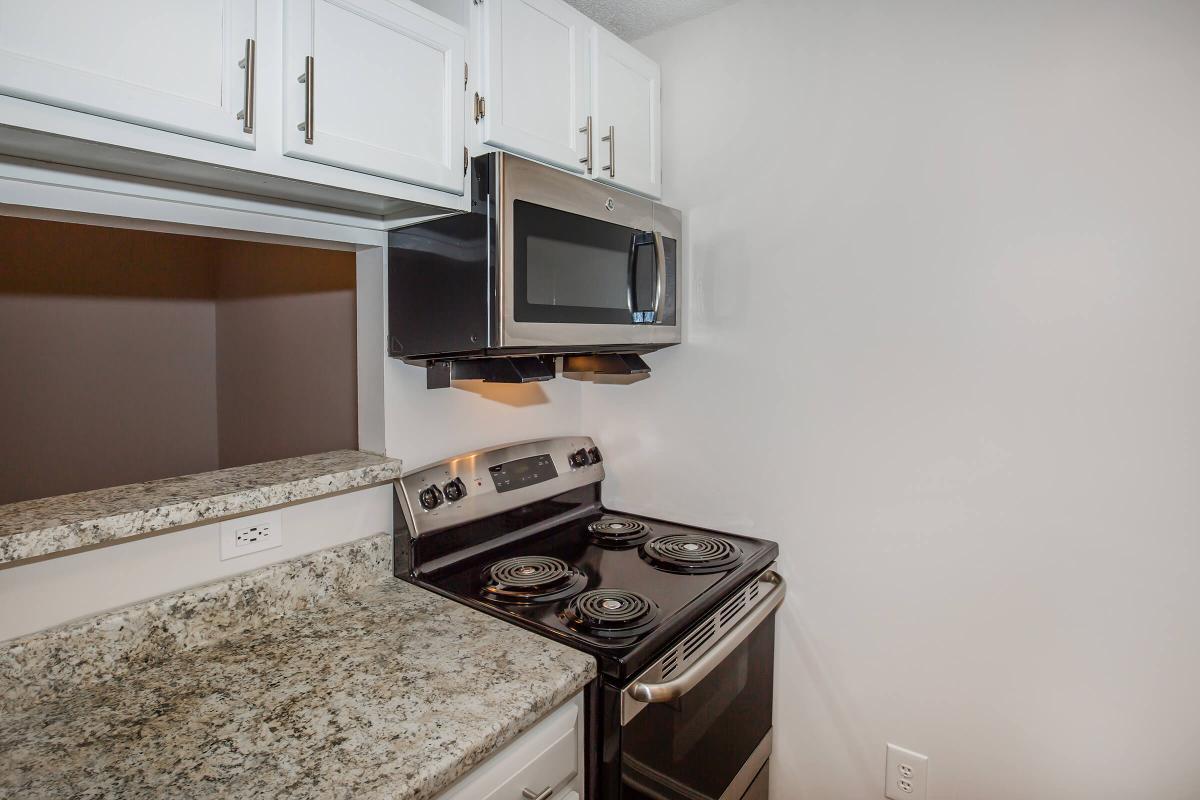
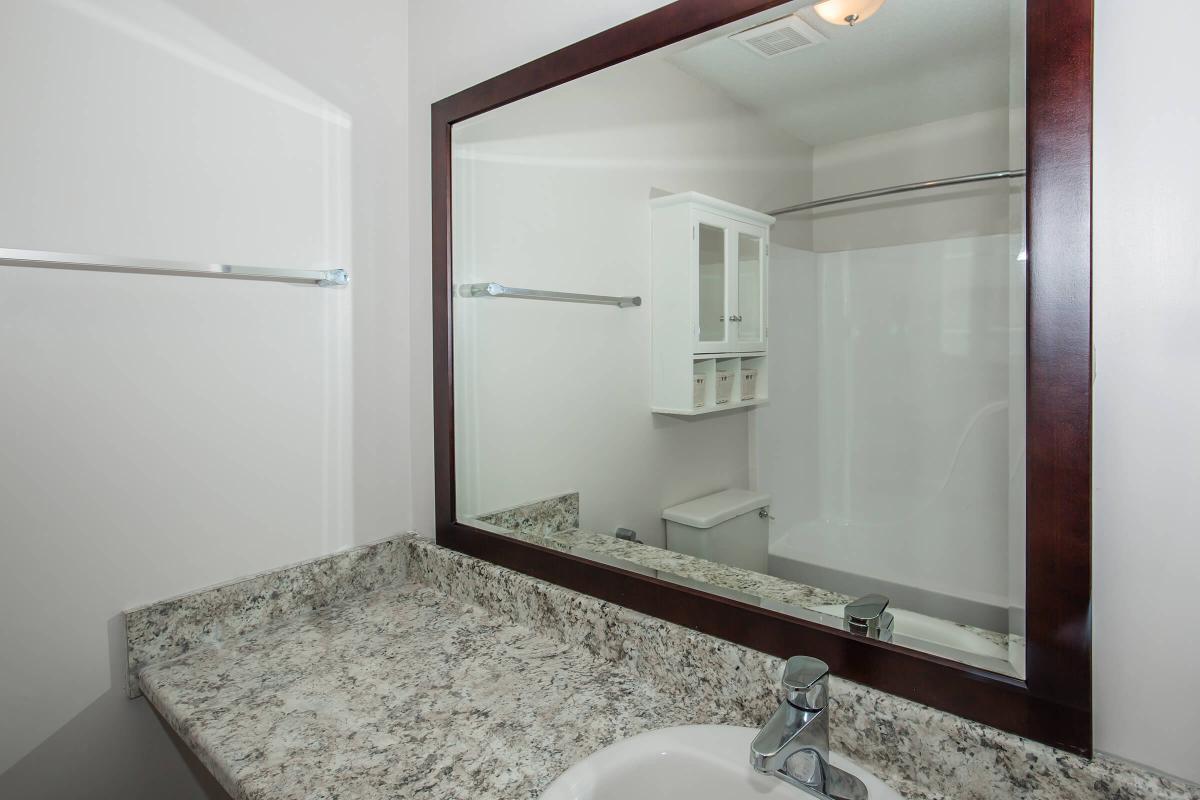
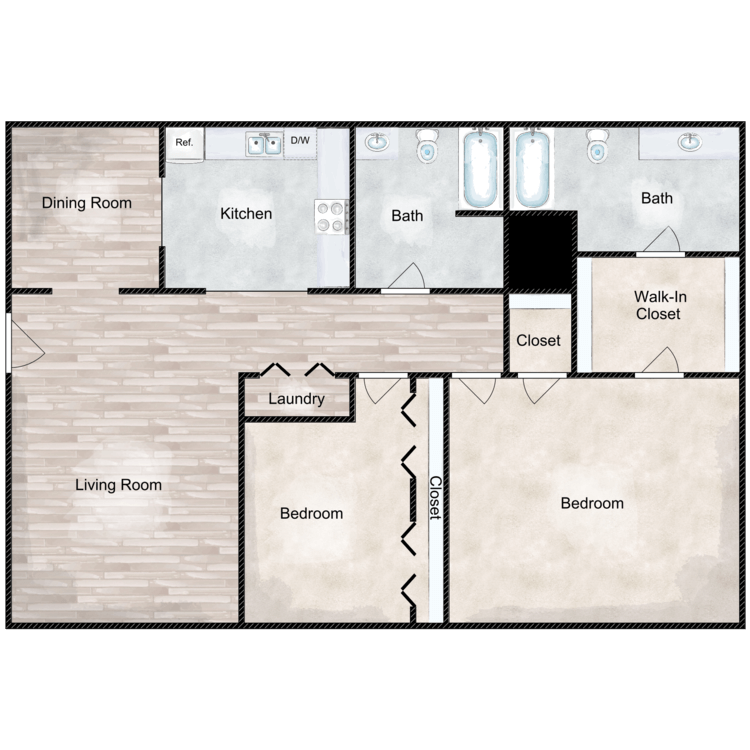
The Magnolia
Details
- Beds: 2 Bedrooms
- Baths: 1.5
- Square Feet: 1176
- Rent: Starting From $1220
- Deposit: Call for details.
Floor Plan Amenities
- 2-inch Blinds
- Cable Ready
- Carpeted Bedrooms
- Extra Storage Space *
- Lots of Cabinet Space
- Remodeled Premium Homes Available *
- Spacious Patios or Balconies *
- Stainless Steel Appliances *
- Walk-in Closets *
- Washer and Dryer Connections *
- White Cabinets *
- Wood-like Vinyl in Living Areas
* In Select Apartment Homes
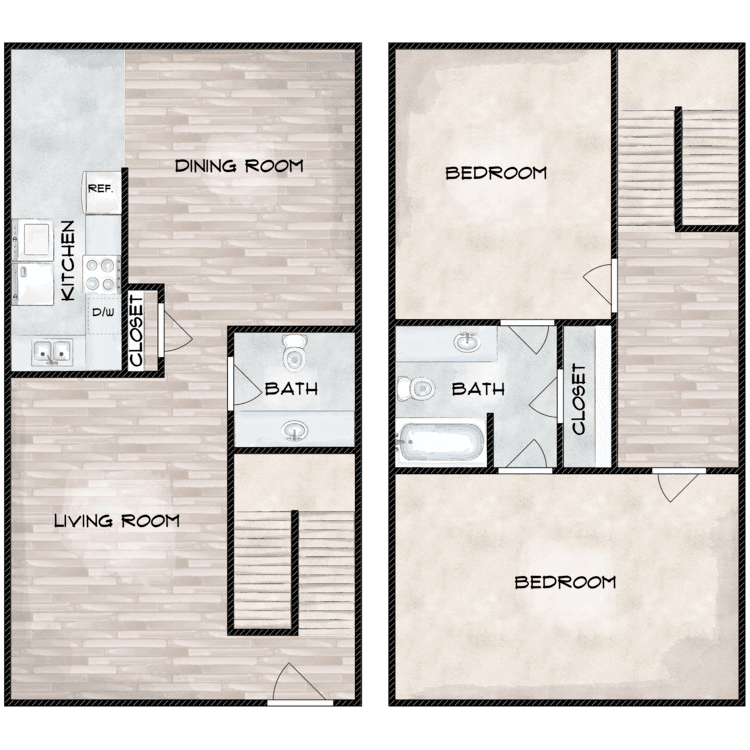
The Stewart
Details
- Beds: 2 Bedrooms
- Baths: 1.5
- Square Feet: 1200
- Rent: Call for details.
- Deposit: Call for details.
Floor Plan Amenities
- 2-inch Blinds
- Cable Ready
- Carpeted Bedrooms
- Extra Storage Space *
- Lots of Cabinet Space
- Remodeled Premium Homes Available *
- Stainless Steel Appliances *
- Spacious Patios or Balconies *
- Walk-in Closets *
- White Cabinets *
- Washer and Dryer in Home
- Wood-like Vinyl in Living Areas
* In Select Apartment Homes
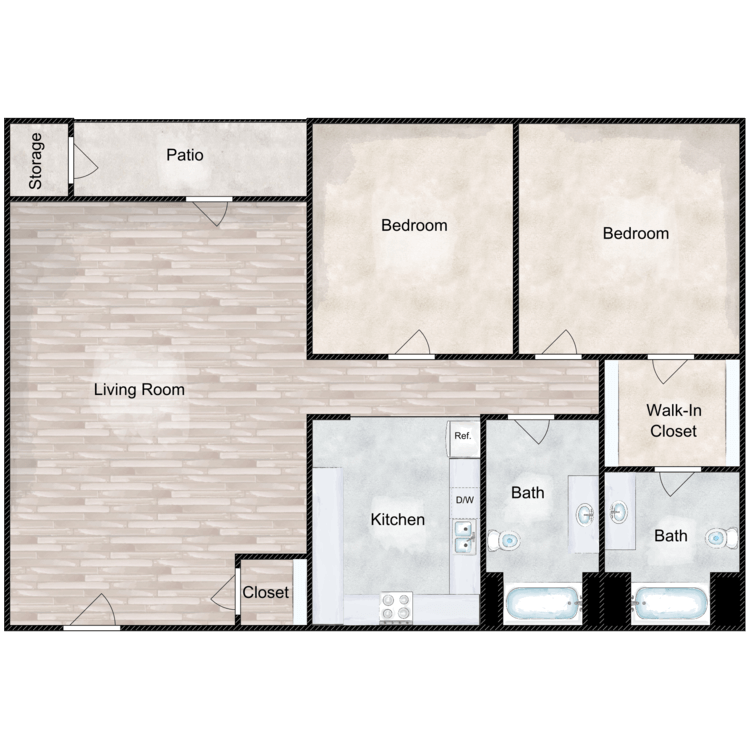
The Murray
Details
- Beds: 2 Bedrooms
- Baths: 2
- Square Feet: 1200
- Rent: Starting From $1533
- Deposit: Call for details.
Floor Plan Amenities
- 2-inch Blinds
- Cable Ready
- Carpeted Bedrooms
- Extra Storage Space *
- Lots of Cabinet Space
- Remodeled Premium Homes Available *
- Stainless Steel Appliances *
- Spacious Patios or Balconies *
- Walk-in Closets *
- Washer and Dryer Connections *
- White Cabinets *
- Wood-like Vinyl in Living Areas
* In Select Apartment Homes
Floor Plan Photos
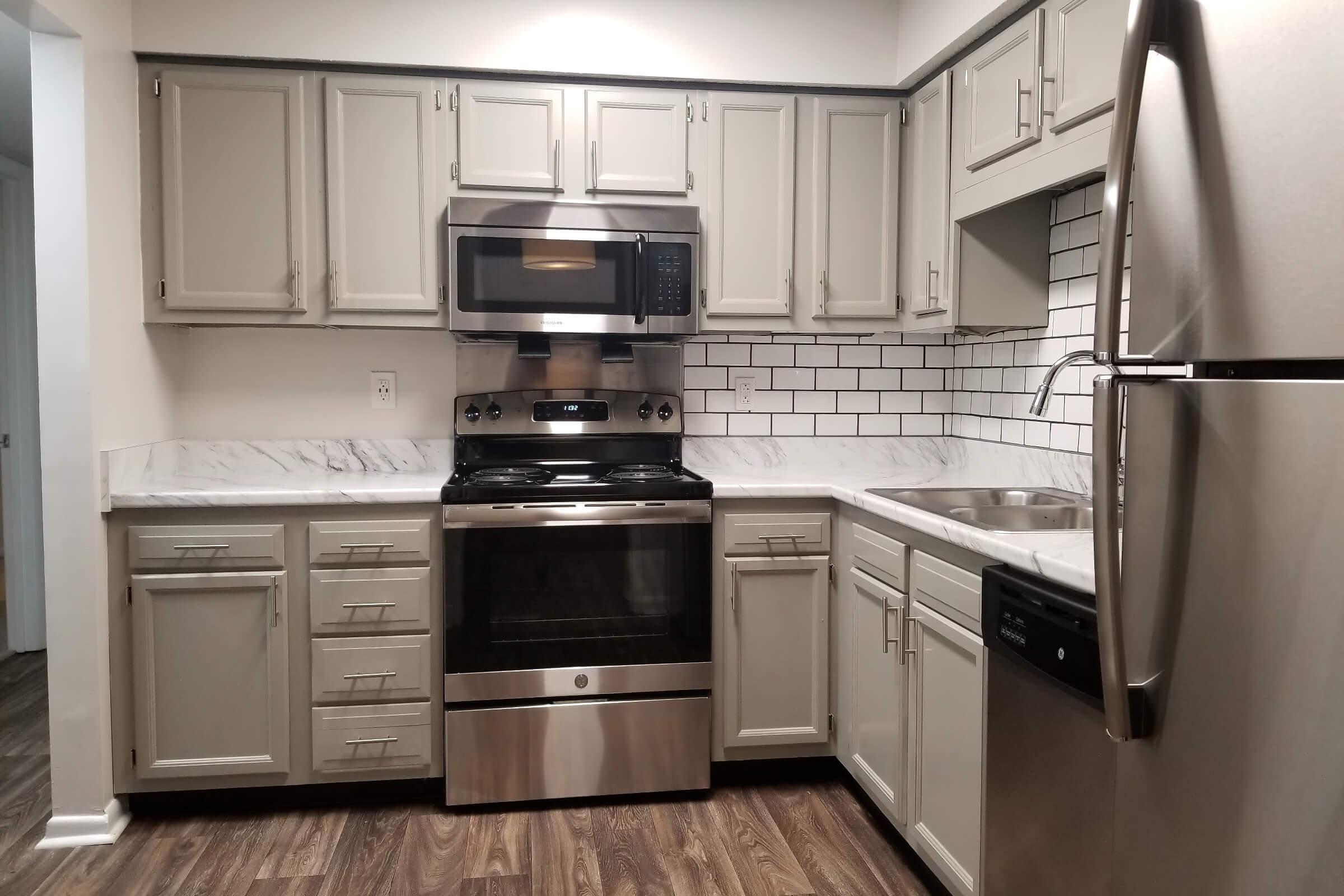
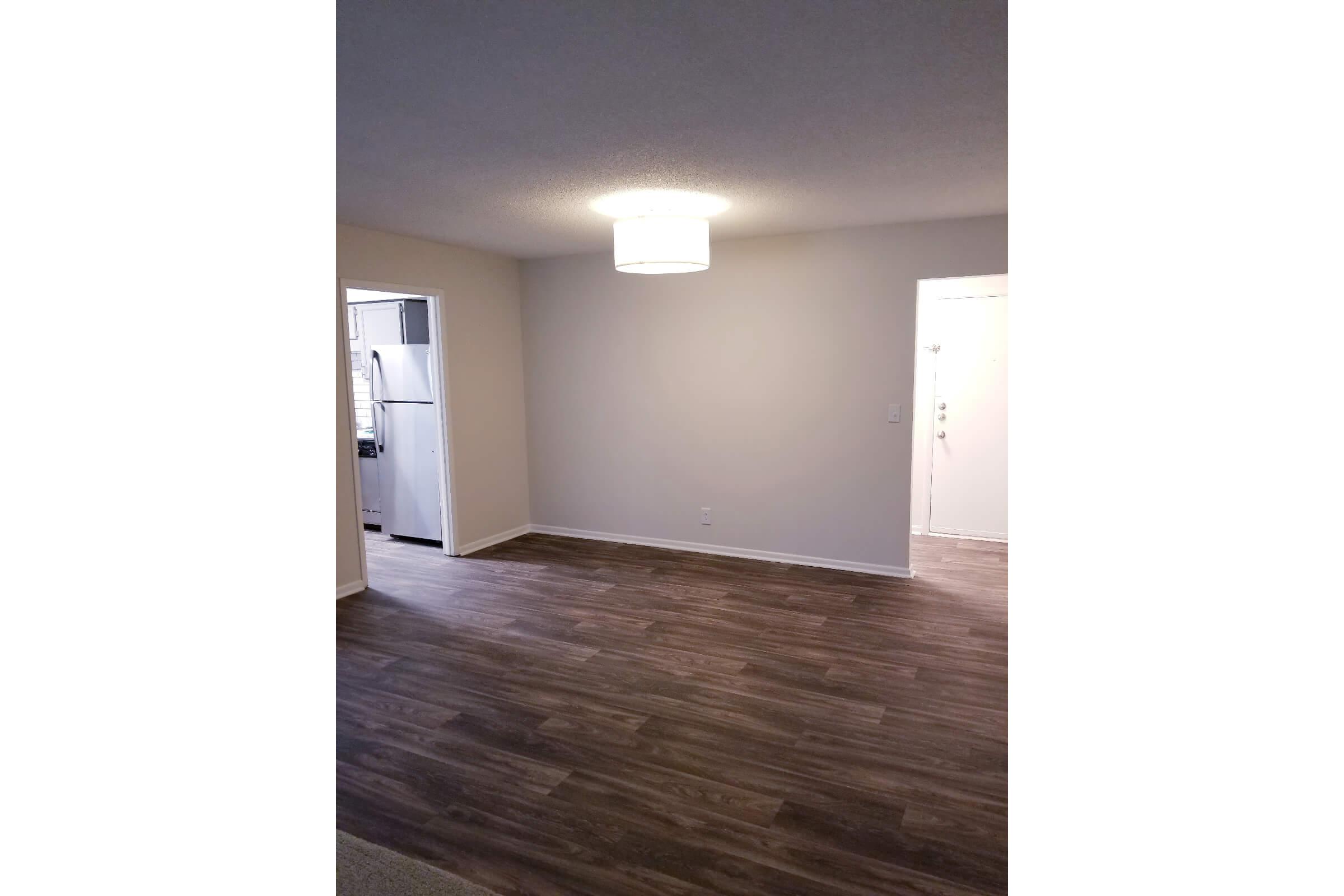
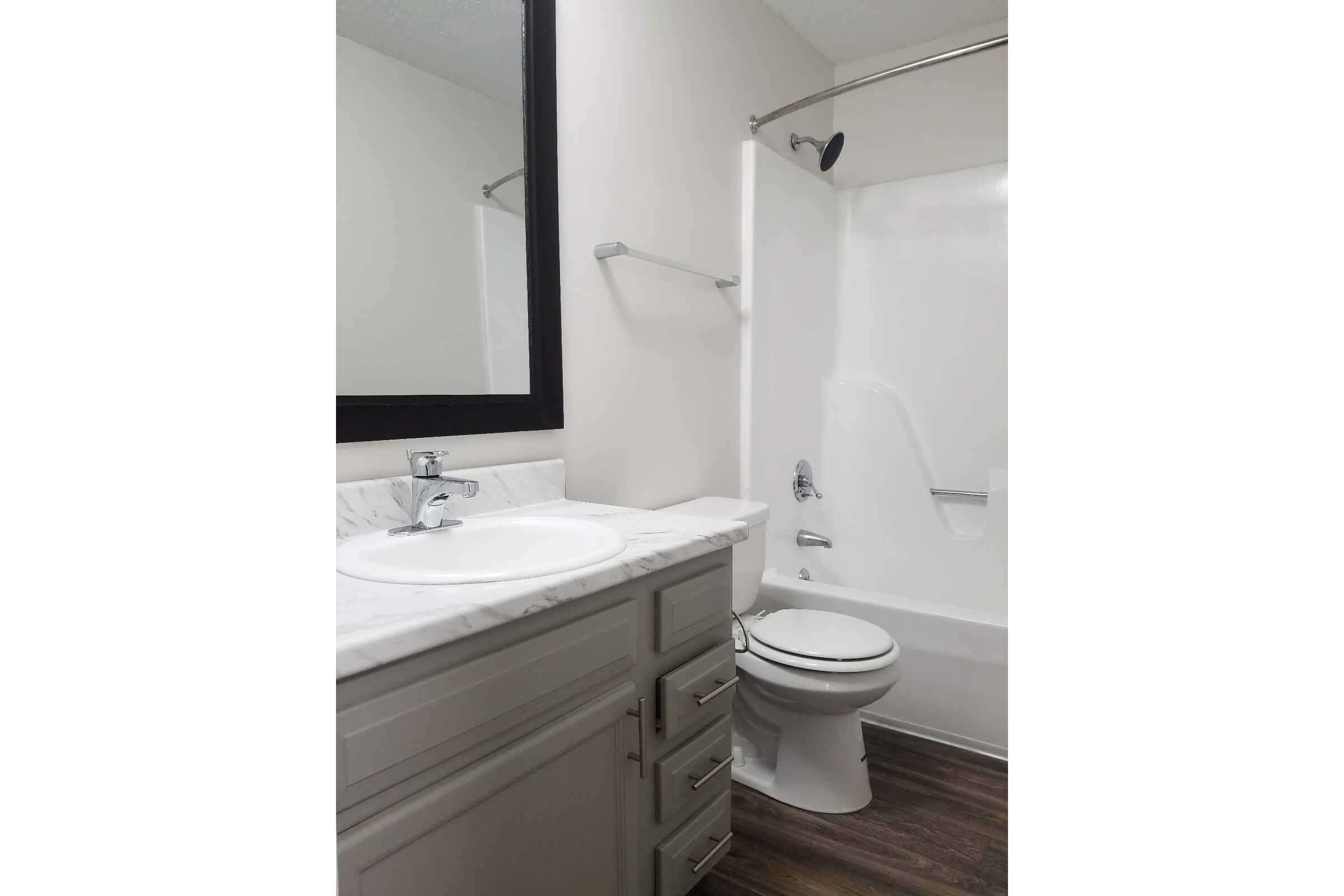
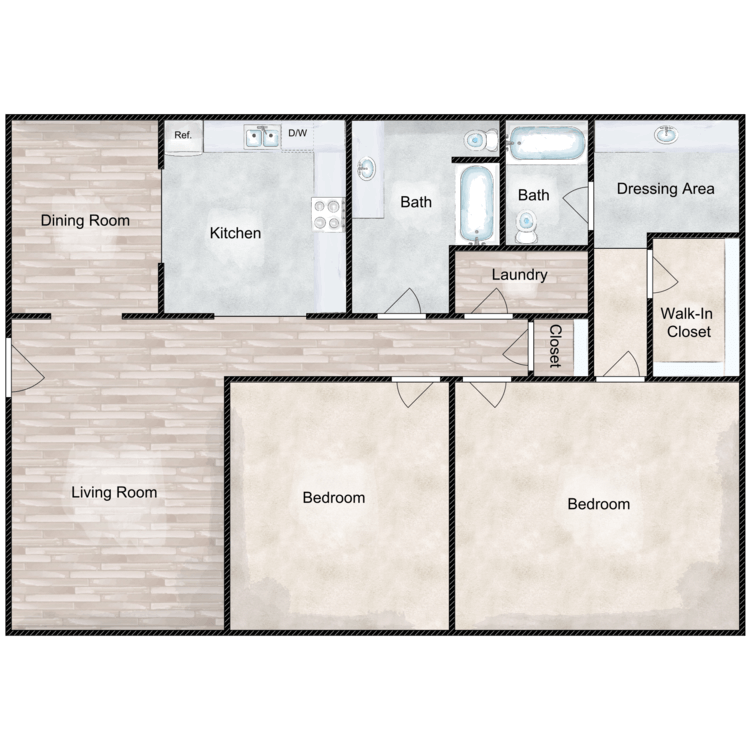
The Palm
Details
- Beds: 2 Bedrooms
- Baths: 2
- Square Feet: 1246
- Rent: Starting From $1678
- Deposit: Call for details.
Floor Plan Amenities
- 2-inch Blinds
- Cable Ready
- Carpeted Bedrooms
- Extra Storage Space *
- Lots of Cabinet Space
- Remodeled Premium Homes Available *
- Spacious Patios or Balconies *
- Stainless Steel Appliances *
- Walk-in Closets *
- Washer and Dryer Connections *
- White Cabinets *
- Wood-like Vinyl in Living Areas
* In Select Apartment Homes
3 Bedroom Floor Plan
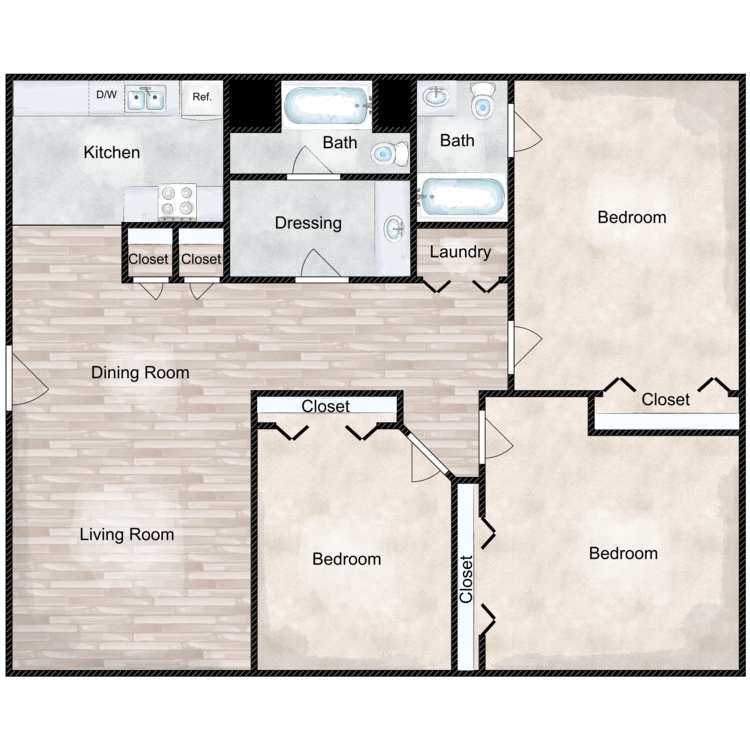
The Falcon
Details
- Beds: 3 Bedrooms
- Baths: 2
- Square Feet: 1005
- Rent: Call for details.
- Deposit: Call for details.
Floor Plan Amenities
- 2-inch Blinds
- Cable Ready
- Carpeted Bedrooms
- Extra Storage Space *
- Lots of Cabinet Space
- Remodeled Premium Homes Available *
- Spacious Patios or Balconies *
- Stainless Steel Appliances *
- Walk-in Closets *
- Washer and Dryer Connections *
- White Cabinets *
- Wood-like Vinyl in Living Areas
* In Select Apartment Homes
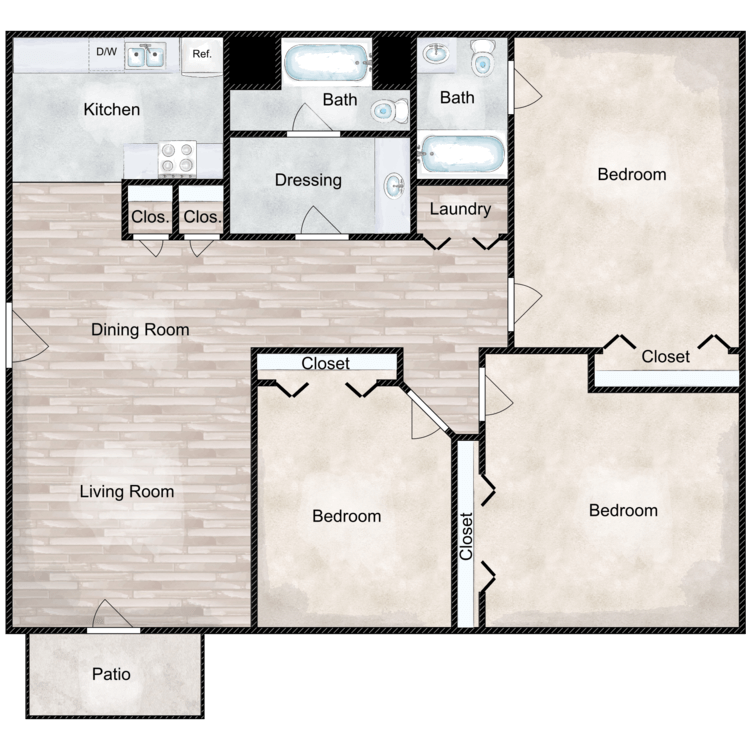
The Oak/The Flint
Details
- Beds: 3 Bedrooms
- Baths: 2
- Square Feet: 1230
- Rent: Starting From $1567
- Deposit: Call for details.
Floor Plan Amenities
- 2-inch Blinds
- Cable Ready
- Carpeted Bedrooms
- Extra Storage Space *
- Lots of Cabinet Space
- Remodeled Premium Homes Available *
- Spacious Patios or Balconies *
- Stainless Steel Appliances *
- Walk-in Closets *
- Washer and Dryer Connections *
- White Cabinets *
- Wood-like Vinyl in Living Areas
* In Select Apartment Homes
Pricing and Availability subject to change. Some or all apartments listed might be secured with holding fees and applications. Please contact the apartment community to make sure we have the current floor plan available.
Show Unit Location
Select a floor plan or bedroom count to view those units on the overhead view on the site map. If you need assistance finding a unit in a specific location please call us at 888-831-6305 TTY: 711.

Amenities
Explore what your community has to offer
Community Amenities
- 24-Hour Emergency Maintenance
- 24-Hour Fitness Center
- 24-Hour Laundry Centers
- Award Winning Landscaping 2015 and 2014
- Beautiful Mature Trees and Landscaping
- Directly On Bus Route with Covered Bus Stop
- Dog Park with Lights
- Flexible Lease Terms
- Minutes From MTSU
- Picnic Areas with Grills
- Playground
- Professional On-site Management
Apartment Features
- 2-inch Blinds
- Cable Ready
- Carpeted Bedrooms
- Extra Storage Space*
- Lots of Cabinet Space
- Multiple Floor Plans To Choose!
- Remodeled Premium Homes Available*
- Spacious Patios or Balconies*
- Stainless Steel Appliances*
- Walk-in Closets*
- Washer and Dryer Connections*
- White Cabinets*
- Wood-like Vinyl in Living Areas
* In Select Apartment Homes
Pet Policy
As avid animal lovers, we proudly welcome all sizes, shapes, and breeds. 2 pet maximum per apartment home. *Lessor reserves the right to reject certain breeds or pets determined to be aggressive regardless of breed.
Photos
The Dogwood









The Juniper





Renovated Interiors


















The Murray



The Pine/The Reed




Amenities
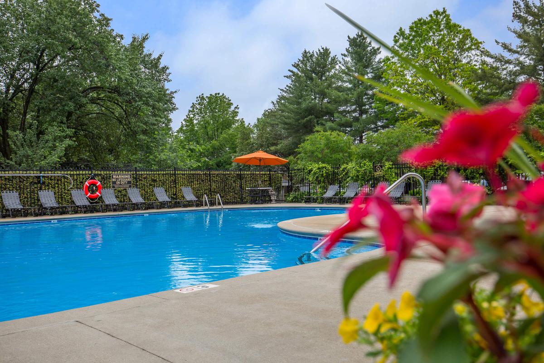
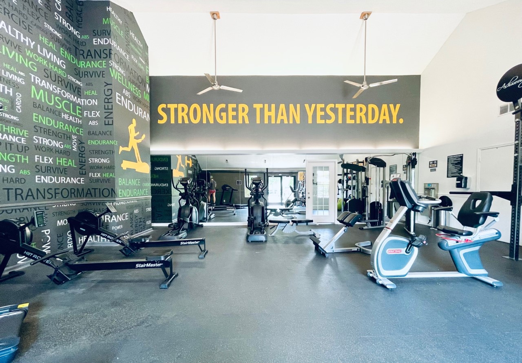
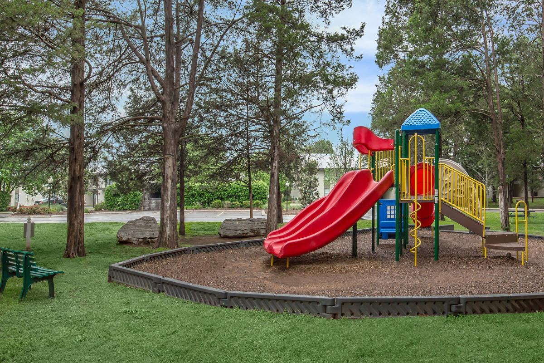
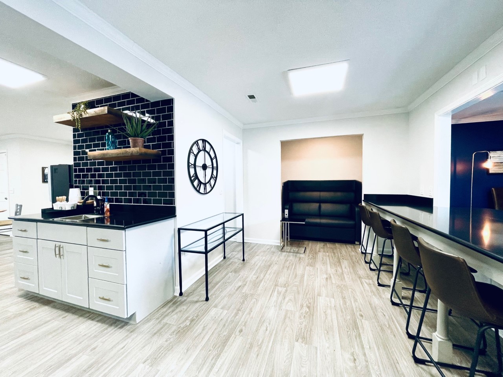
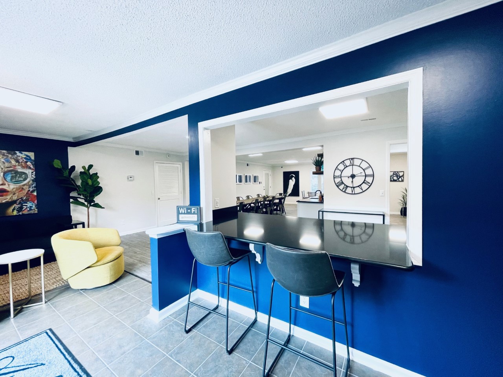
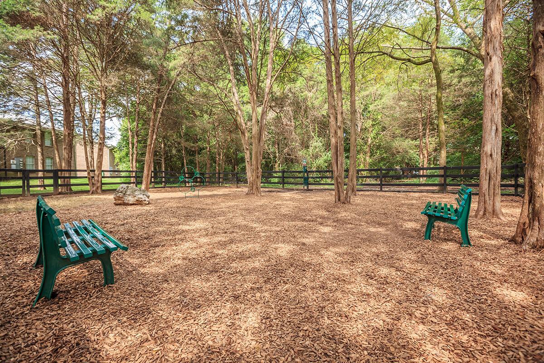
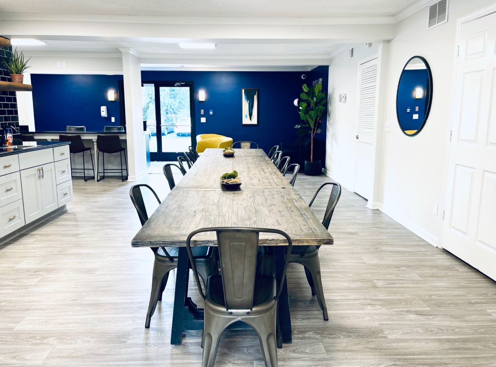
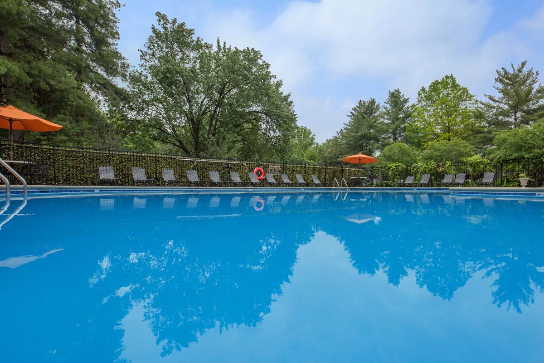
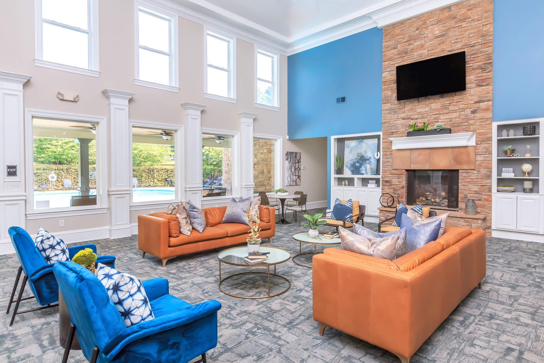
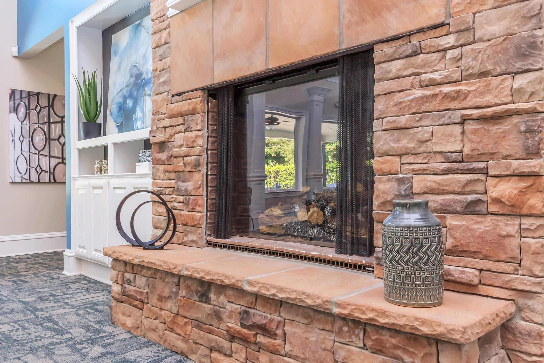
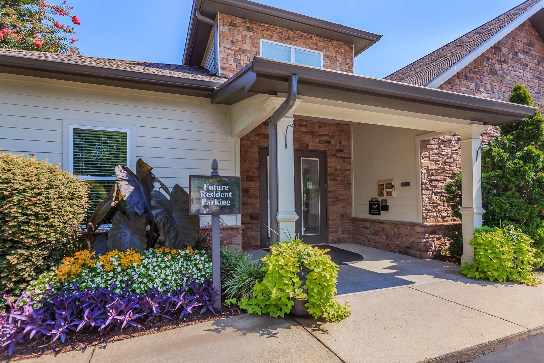

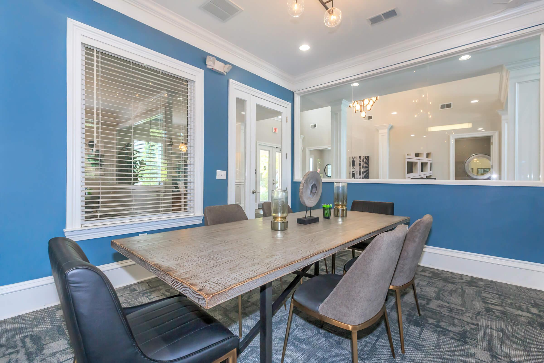

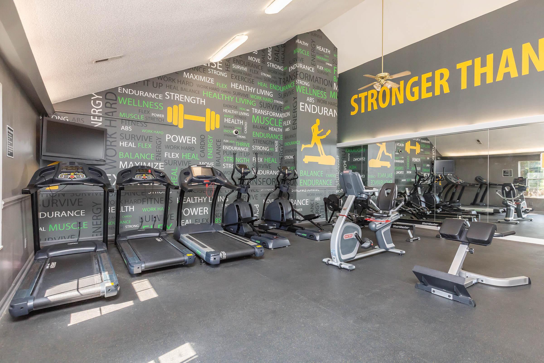
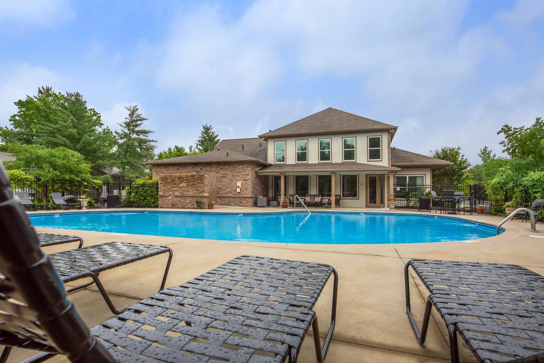
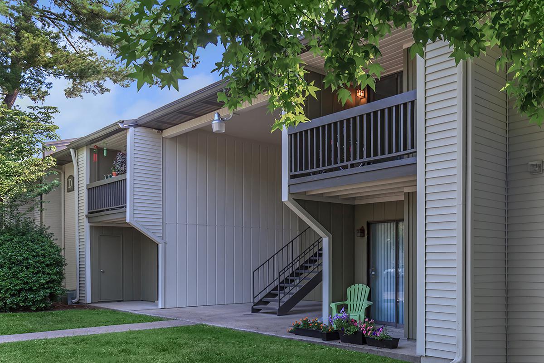
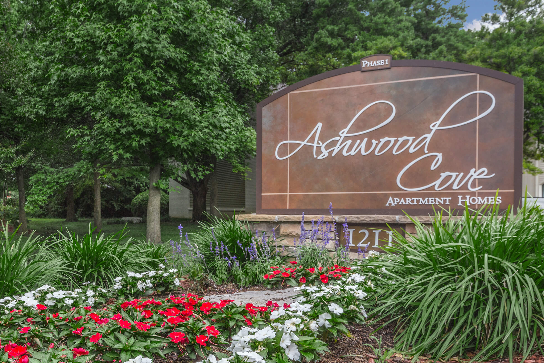
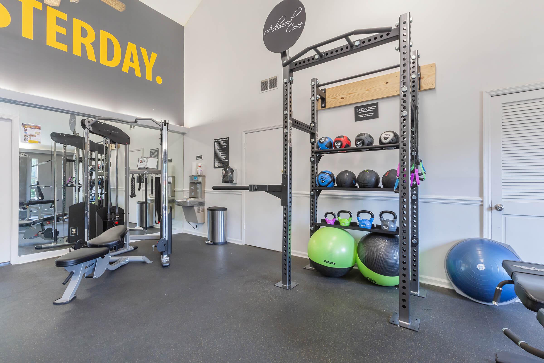
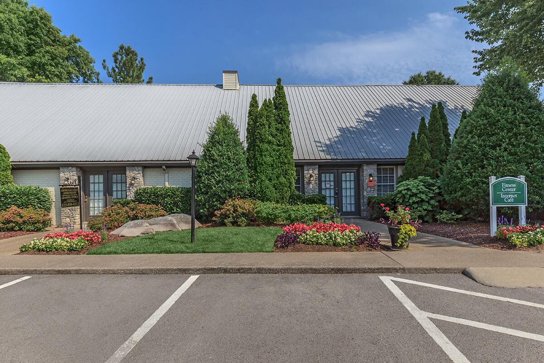
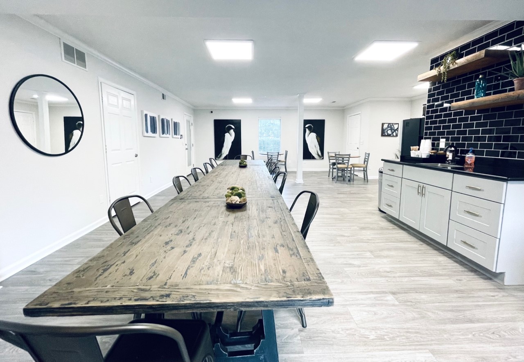
Neighborhood
Points of Interest
Ashwood Cove
Located 1211 Hazelwood Street Murfreesboro, TN 37130 The Points of Interest map widget below is navigated using the arrow keysBank
Cinema
Elementary School
Fitness Center
Grocery Store
High School
Hospital
Library
Middle School
Museum
Park
Post Office
Preschool
Restaurant
Shopping
University
Yoga/Pilates
Contact Us
Come in
and say hi
1211 Hazelwood Street
Murfreesboro,
TN
37130
Phone Number:
888-831-6305
TTY: 711
Fax: 615-896-8991
Office Hours
Monday 8:30 AM to 5:30 PM. Tuesday 10:00 AM to 5:30 PM. Wednesday through Friday 8:30 AM to 5:30 PM. Saturday 10:00 AM to 5:00 PM. Sunday 1:00 PM to 5:00 PM.